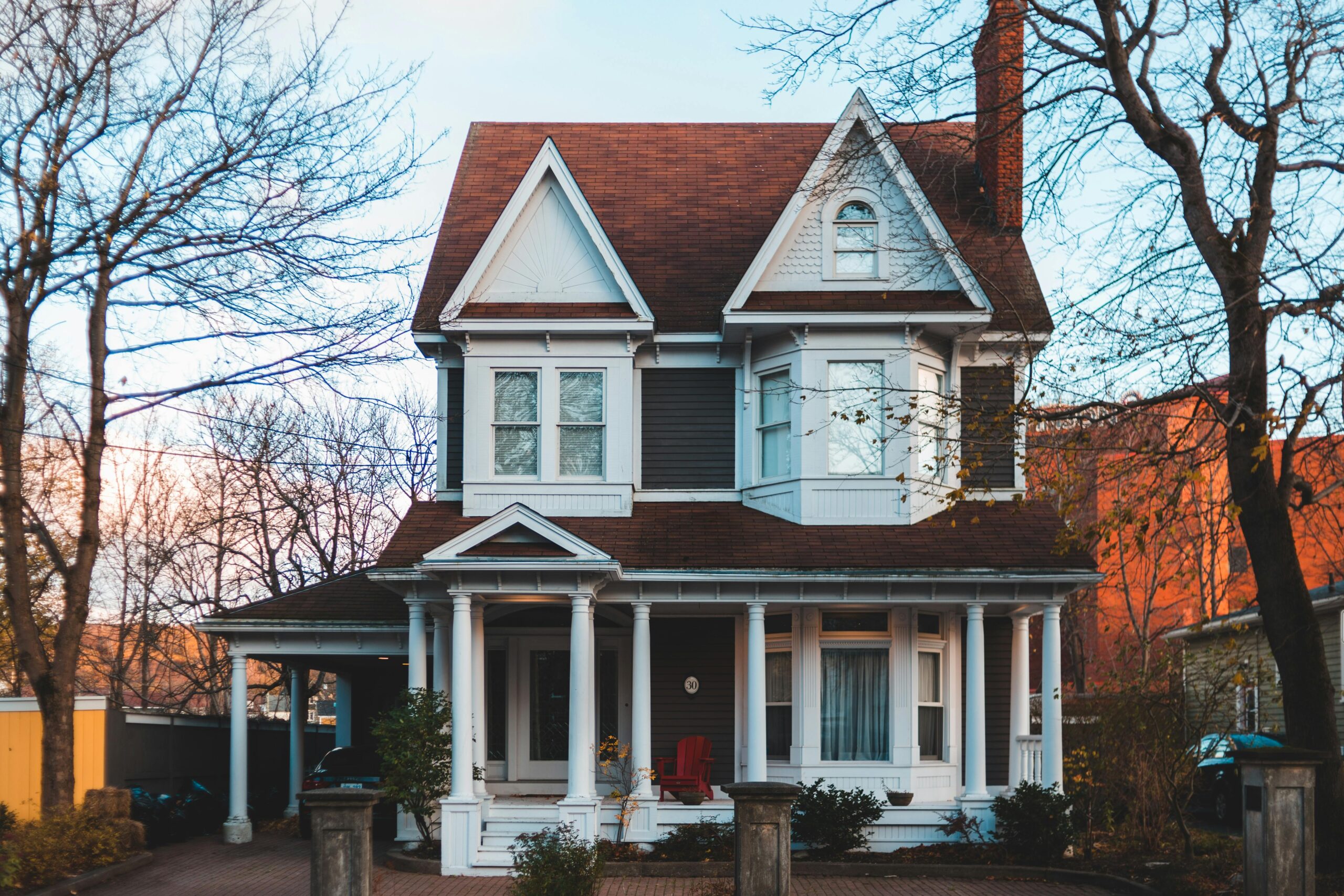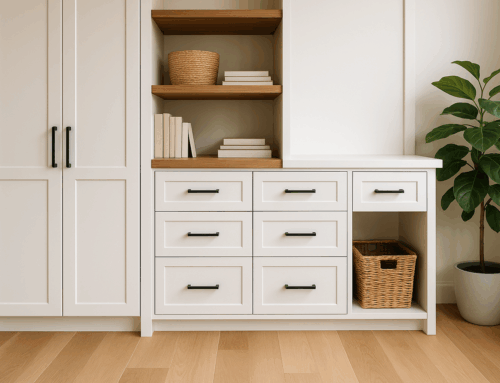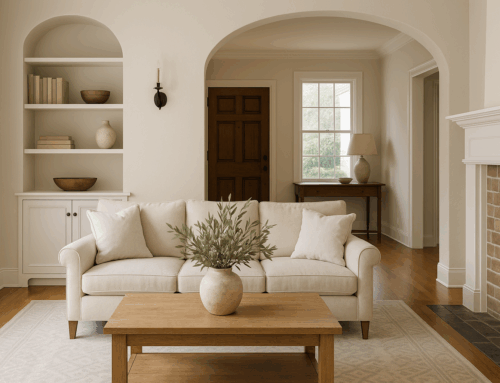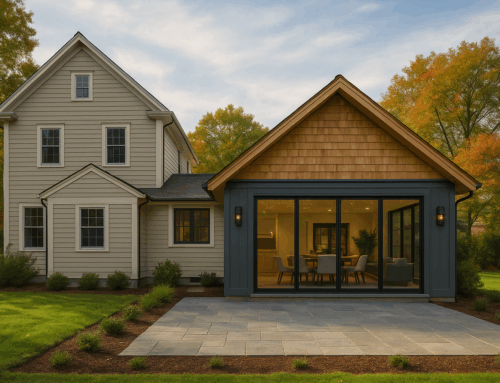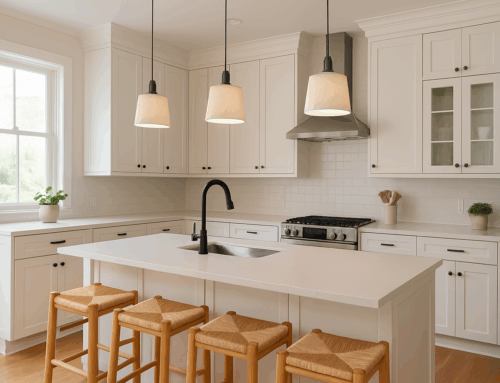A home addition is one of the smartest ways to get more space without moving. Whether you’re adding a new bedroom, extending your kitchen, or building a second story, the goal is the same: make it look and feel like it was always part of the house.
Done right, an addition can blend beautifully with your existing architecture—and add serious value. Done wrong, it can feel tacked on or disrupt your home’s flow.
Here’s how to plan an expansion that feels cohesive, functional, and intentional.
Start With the Big Picture
Before you dive into square footage or finishes, take a step back. Consider:
- How your current home flows
- Where natural light comes in
- How rooflines connect
- What materials define your exterior
Ask yourself:
If I were building this house today, how would I design this space?
At PMR Home & Design, we always start with a holistic view so your addition feels purposeful, not pieced together.
Match Scale and Proportion
Nothing makes an addition stand out (in a bad way) like the wrong scale. Keep these principles in mind:
- Roof pitches should align or complement each other
- Windows and doors should be similar in size and style
- Exterior materials should match or transition cleanly
If you have a small ranch, adding a massive two-story addition may feel disconnected. Proportion matters.
Respect the Existing Architecture
Even if you’re updating the overall style, your addition should honor the original character of your home. If you have:
- Mid-century lines, keep additions low and horizontal
- Colonial details, repeat trim profiles and window grids
- Modern design, continue clean lines and minimalist finishes
Tip: You can modernize finishes inside without clashing with your home’s exterior style.
Plan for Flow, Not Just Space
The most beautiful addition can still feel awkward if circulation doesn’t make sense. Think about:
- How you move between old and new spaces
- Whether you’re creating dark hallways or dead zones
- How furniture will be arranged
PMR uses 3D modeling so clients can see and feel the flow before construction begins.
Upgrade Systems Proactively
Adding space usually means adding demand on your HVAC, plumbing, and electrical systems. A seamless expansion includes:
- Integrating HVAC for consistent comfort
- Matching lighting levels and fixture styles
- Extending plumbing lines with minimal disruption
Cutting corners here can create long-term headaches.
Use Consistent Materials—Inside and Out
Consistency is key to making an addition feel original. Wherever possible:
- Match flooring transitions
- Use complementary cabinetry and trim
- Repeat exterior materials or colors
If exact matches aren’t possible, choose finishes that echo the same tone or texture.
Consider Natural Light and Views
New square footage can block sunlight or views in existing spaces. Before finalizing plans:
- Map how daylight moves through your home
- Think about what you see from each room
- Add skylights or transoms to bring light deeper inside
PMR designs prioritize natural light as much as square footage.
Plan for the Future
An addition isn’t just about today’s needs. Think about:
- Resale value and curb appeal
- Potential life changes (more family members, aging in place)
- Maintenance requirements over time
A little foresight now can save you money and stress later.
Final Thoughts
A home addition should feel like it was always meant to be there—an organic extension of your home’s story. With the right design and expert execution, you can expand your space and elevate your lifestyle.
PMR Home & Design specializes in seamless home additions that blend style, function, and craftsmanship.
✅ Full-service design + build
✅ Transparent pricing
✅ Stress-free project management
✅ Custom solutions that fit your life
Ready to start planning your addition? Let’s make it feel effortless.

